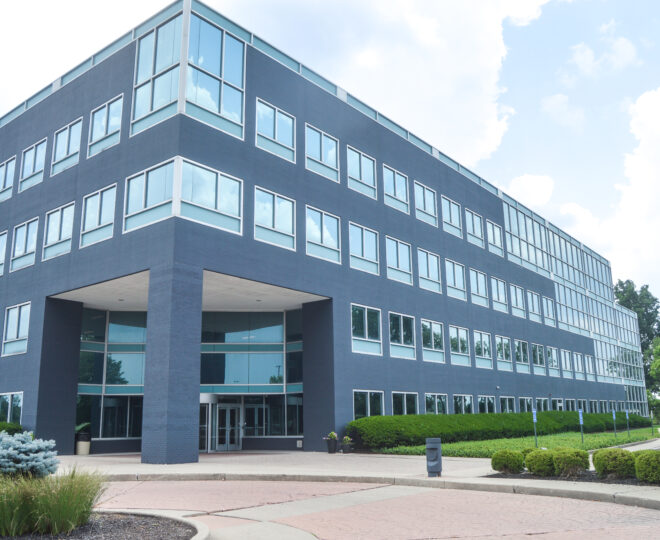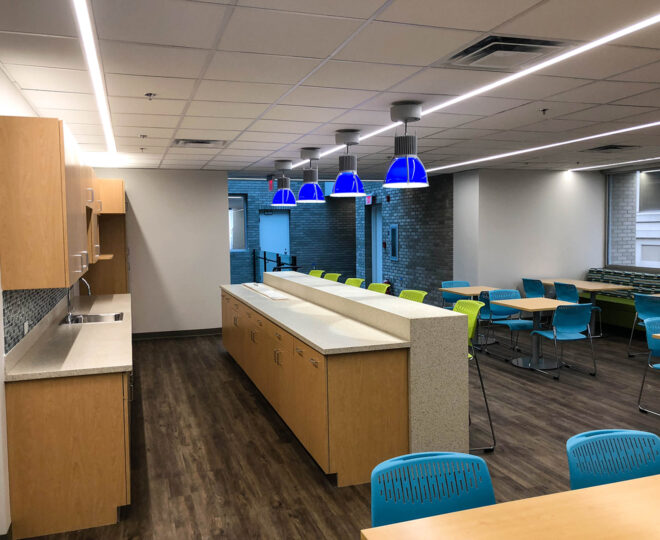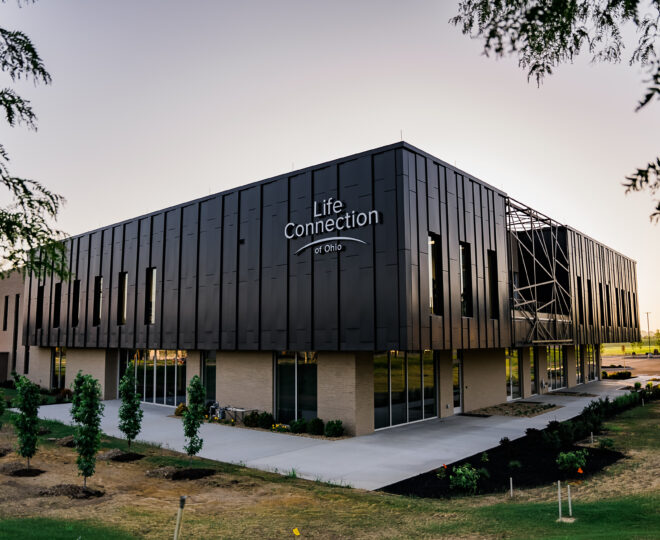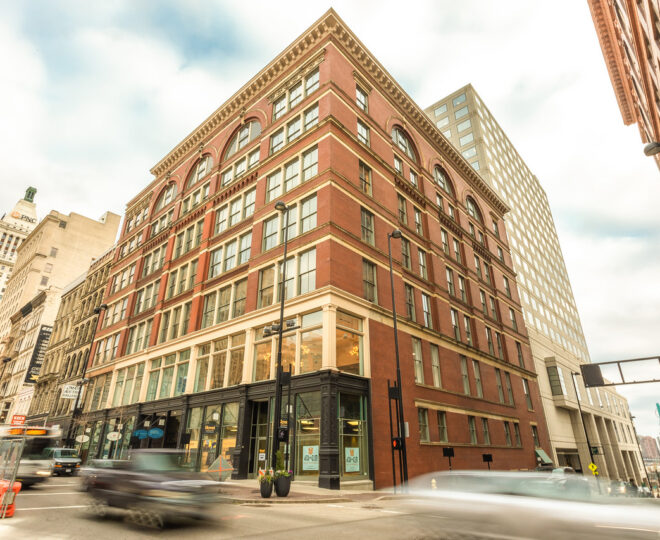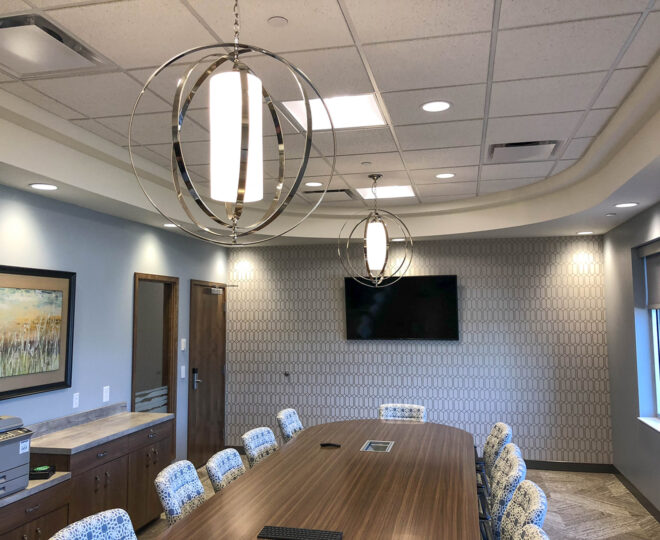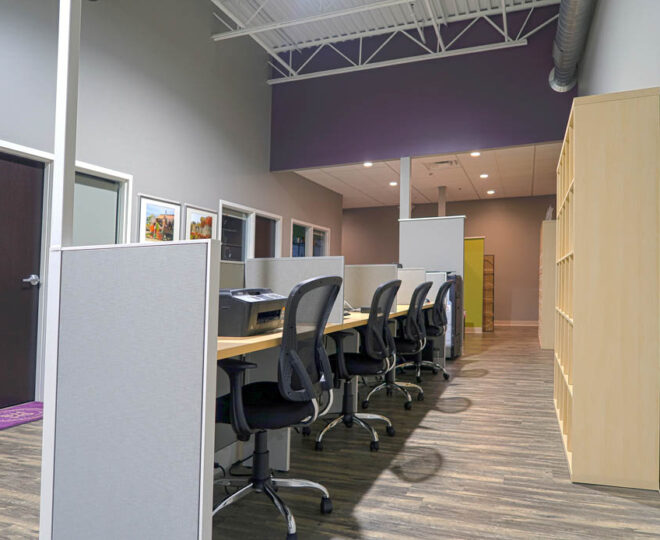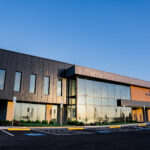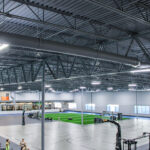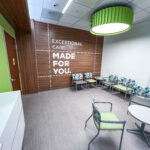The Union Bank Company
This newly built 24,000 square foot office contains (28) private offices, (3) conference rooms, (1) board room, (2) large training rooms, (4) restrooms, a large open office cubical area, warehouse area, and ancillary MEP spaces. The entire building is fed from an exterior 500 kVA diesel stand-by generator and ATS providing the facility with continual service in an outage event. Life safety egress lighting was achieved using batteries/inverters for economy. The mechanical engineering consists of packaged RTUs coupled with (27) interior VAV’s; totaling 74.5 tons and plumbing: vent sanitary, domestic water, and water heating. A hydronic snow-melt system was provided at the front and side entry sidewalks. Energy strategies included high-efficiency HVAC equipment and LED Lighting. Full electrical coordination with access control, audio-visual, and telecommunications was also provided.
Likes:
Related Work
